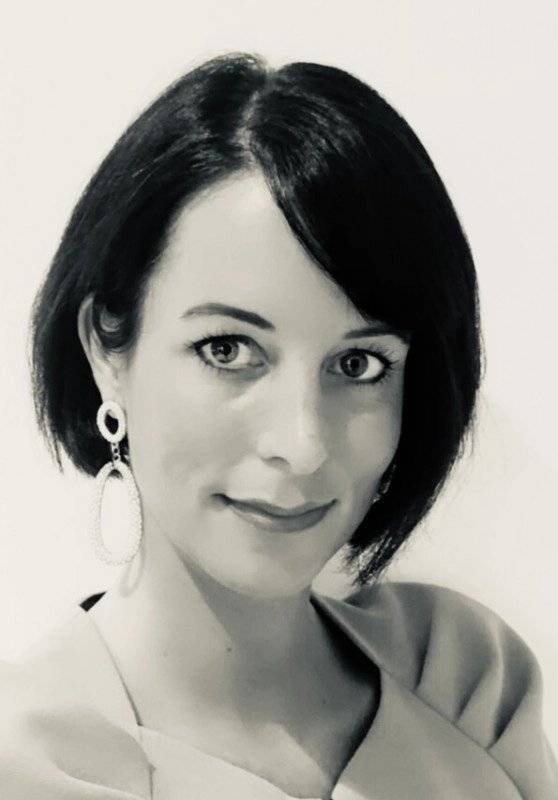Ref. 7976680
2 bedrooms
129.55 m²
€999,000
!!!!!!!!!!!START OF CONSTRUCTION 12/2024!!!!!!!!!!!
-Price 3%/m2 cadastralized € 7,197
-Financial project/ Bank guarantee from BGL BNP Luxembourg
Located on the garden level, the two-bedroom apartment has a floor area of 133.30 m2 (129.55 m2 living space), two terraces (+- 4,00m2 and +-22,00 m2) and a 172.05 m2 garden.
This magnificent apartment has two outdoor parking spaces, one of which is under a carport.
Ideal layout for this apartment:
First floor:
- entrance hall
- mailbox
- garbage can
- outdoor parking space + space under carport
Garden level :
- distribution and circulation hall
- laundry and technical room with possibility of under-roof cupboards
- 12.25 m2 bedroom with balcony access
- shower room
- separate toilet
- master bedroom with private shower room (with WC) and access to terrace
- a magnificent 48.00 m2 living/dining/kitchen area with access to the main terrace and garden... unobstructed views!
- a multi-purpose space of 18.95 m2 (office, cinema room, gym, dressing room or temporary sleeping area: free choice...)
With AAA energy certification, the WALDBLECK project stands out for its high-quality, distinctive architecture that blends seamlessly into its green surroundings. Priority given to the quality of equipment and finishes.
The specifications highlight a real desire to build a quality residential project, ensuring a serene and sustainable investment.
Selling price (VAT 3%*): 999,000.00 euros
Sales price (17% VAT): 1,049,000.00 euros
* Sales prices include 3% VAT, subject to certain legal conditions.
The price does not include notary or registration fees.
Please do not hesitate to contact us on +352 28 99 15 07 or info@effekt.lu
No information available
No information available

No information available

This site is protected by reCAPTCHA and the Google Privacy Policy and Terms of Service apply.